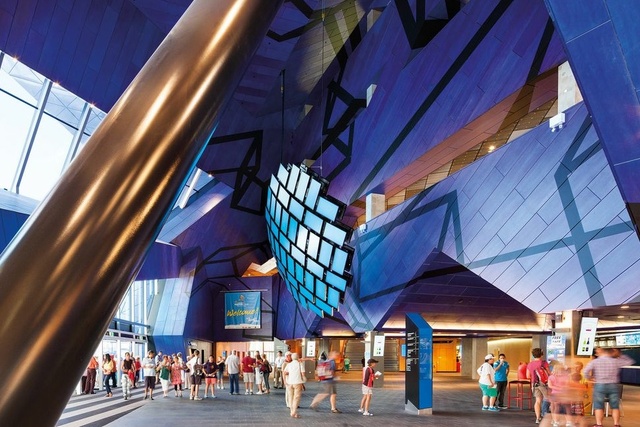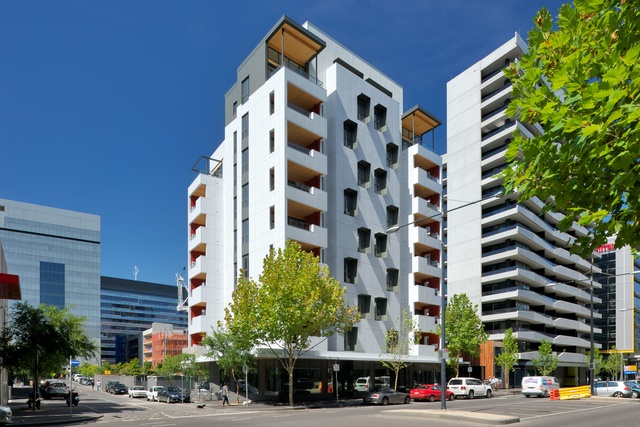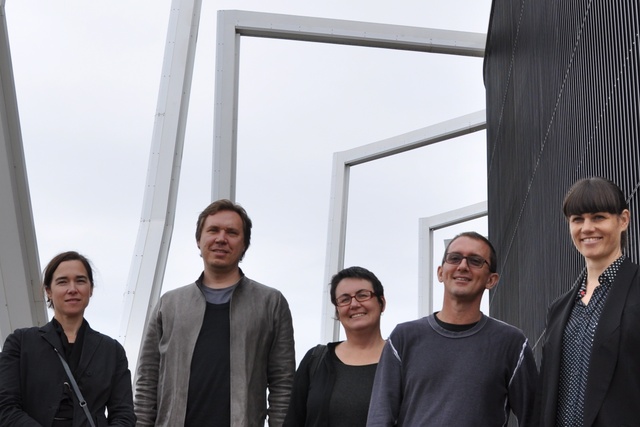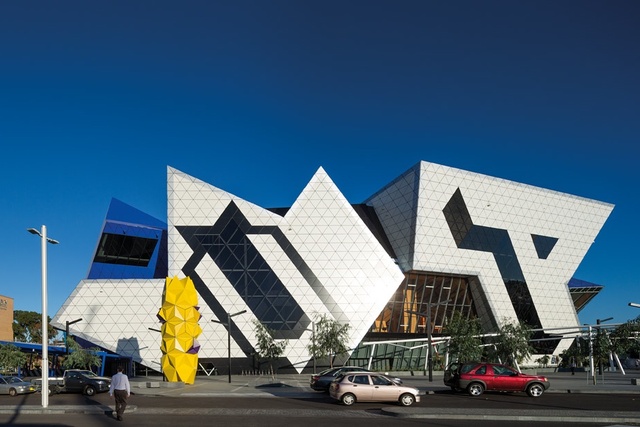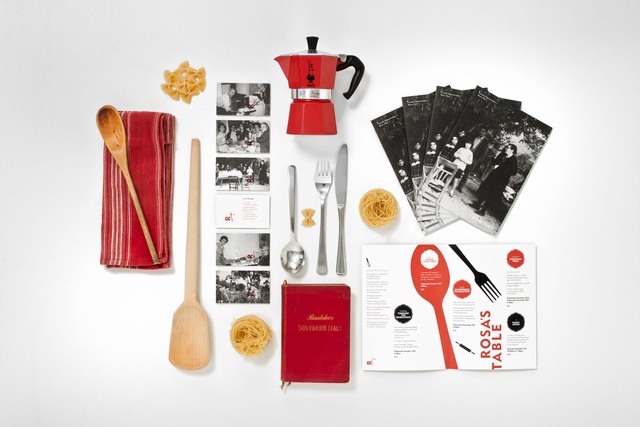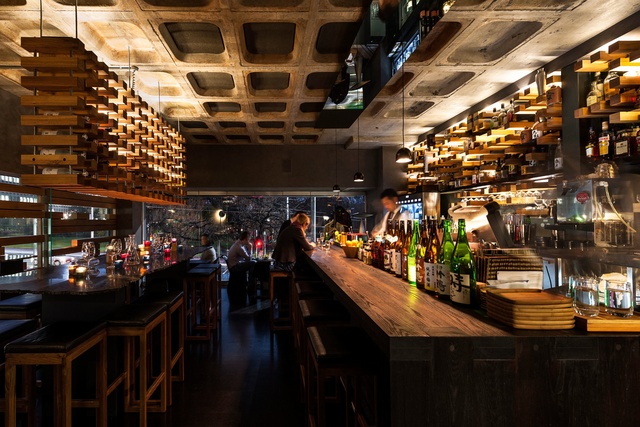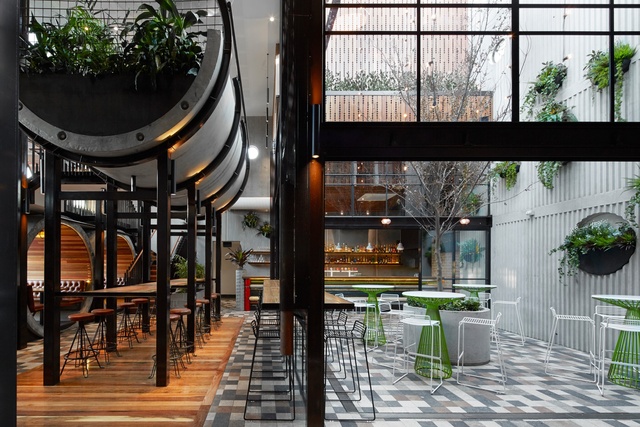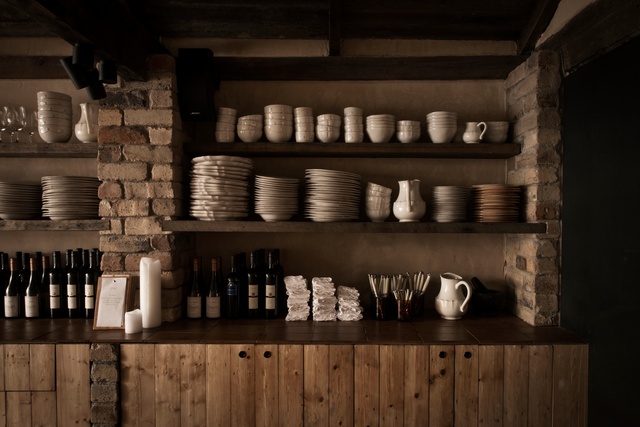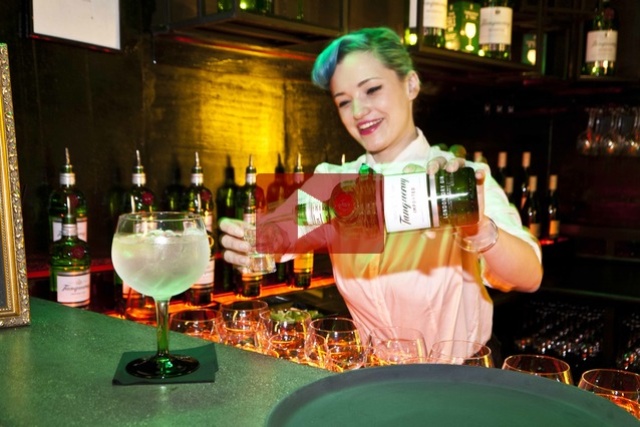![2013 Eat-Drink-Design Awards: Best Identity Design]()
When a bar is destined to become a staple of the hospitality scene because of its quality, genealogy and faultless management, its visual identity might seem of peripheral importance. At Bar Di Stasio, however, (as in every part of the Di Stasio eat-drink empire), no aspect of the integration of food, culture, art and design has been casually considered, no opportunity neglected, in elegantly and earthily projecting the persona of this new endeavour. Each component – signage, website and the graphic accoutrements of the place – has been designed with potency and confident simplicity. They are cohesive without repetitious thematic, and the dazzling slideshow of images on the Di Stasio website ventures beyond visual richness, sensuality and warmth into the downright hot. Underscoring each element is a sense of translation appropriate to this child of legendary Cafe Di Stasio: between old and new media, old and new spaces, and between the architectural and art worlds that are Di Stasio’s province. Nothing is lost in translation, though, and the Collegamento’s collaboration is a seductive revivification of Di Stasio’s celebrated legacy to the design and hospitality industries.
Bar Di Stasio owner Ronnie Di Stasio and the Collegamento show that when a client and the collective expertise of artists and designers come together, anything is possible. The project was a collective artistic endeavour to create a new cultural institution for Melbourne, an extension of Ronnie’s style, standard and experience. Ronnie wanted the bar to be a central meeting place, a vibrant hub for artists, architects and other creative people. The exuberance of Ronnie, his menu and the artistic restaurant fitout needed an identity to complement the hospitality offering rather than compete with it. Bar Di Stasio is honest and confident in its minimalism. Business cards double as coasters, menus feature imagery and take cue from Ronnie’s influences – Renaissance artwork, his father, the Venice Biennale, the development of the bar and his vineyard.
