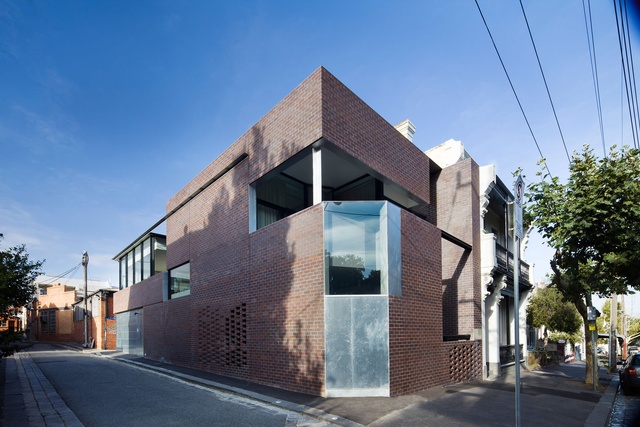
Located on the site of a former cheese factory, the Queens-berry Street House highlights the nuances of the surrounding context. The subtle play of brick patterning signals a careful consideration for the craft of building. Formally, the building sits between industrial and residential, providing a level of ambiguity in keeping with a corner laneway condition.
A sense of retreat takes over upon entry through the industrial galvanized steel door. A vertical courtyard allows penetration of natural light to the spaces above and below. A series of planes and large sliding “walls” define myriad intricate spaces. Pockets of folding planes on the ground level allow for privacy while connecting users to the spaces beyond; this interconnected environment nurtures the inhabitant.