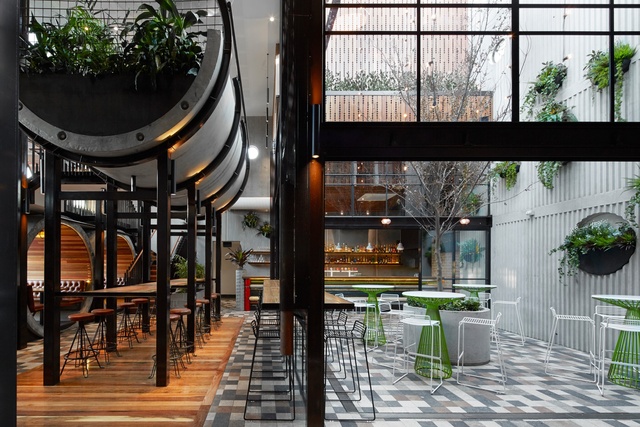
The striking concrete culvert facade of Prahran Hotel makes an unambiguous declaration to passers-by: this is a place to enjoy a sociable drink in a reimagined version of the corner pub. There is an unabashed celebration of Australian drinking culture in the visual allusion to stacked kegs, bottles or barrels, while the finesse of the execution in scale, spatial accommodation and construction evokes less expected references to Japanese Metabolist architecture or modernist mechanist metaphors. Like all good pubs, Prahran Hotel offers a variety of settings for different seasons, groupings and times of day, each reinforced by intelligent choices in materials, lighting and fitout: from the intimate caves of timber-lined booths, to the vantage point offered by a floating concrete tub overlooking an airy courtyard. This is no gentle insertion or secret imbibing hideaway, but a bold, purpose-built piece of architecture that elevates the simple act of sharing a drink with friends to street theatre.
The challenge of designing and building the facade made this project unique. The design consists of seventeen oversized concrete pipes. This pipe facade is the defining feature of the pub and the facade experience is the same whether you are inside or outside the pub. Steel-framed windows face the street so passers-by can easily see into the venue and immediately engage with the pub. Taking this a step further, the facade isn’t just a wall to be looked at. It contains booths and walkways that enable patrons to actually sit within it, to interact physically with the edifice itself.