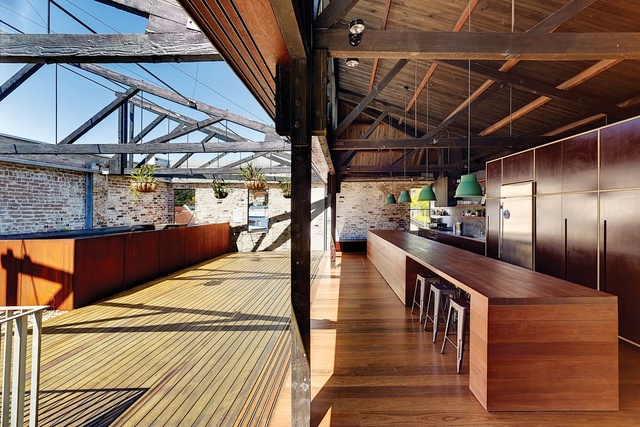
This adaption of a disused warehouse resourcefully exploits the potential of the existing fabric to create a unique home with a sophisticated interplay of internal and external domestic space. The existing warehouse conceals a spacious, rich interior. Like a classical walled courtyard house, this home allows a sense of both freedom and security for a young family.
Central to the planning are the dual courtyard spaces. These are artfully located to provide aspect and outlook to the key spaces of the home. The external brick walls of the original warehouse have a rich texture, and the existing sawtooth trusses are retained throughout, a reminder of the building’s former use and a celebration of its adaptive reuse. Above the courtyards the trusses seem precariously suspended, enhancing the sense of filtered space that is so evident both internally and externally. Recycled materials are used throughout.