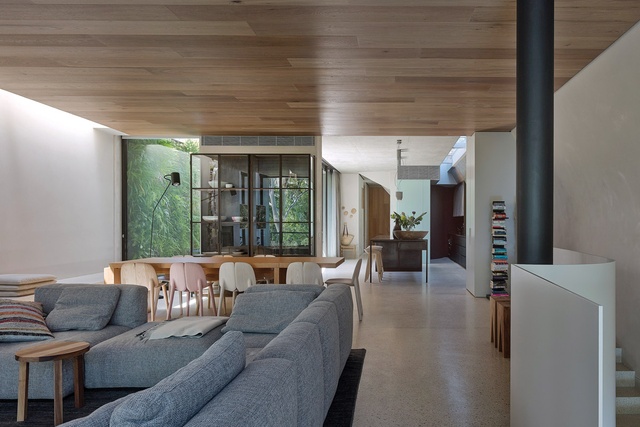
Park House is a complete project; a residence that has been designed without the influence of fashion or trends. The interiors attain effortless spatial flows, where elements and space are seamlessly integrated with the architecture. The interiors exhibit a controlled softness, which has been achieved by using light to create a sculptural effect. There is outstanding attention to the design of three-dimensional form, materiality and detail, which is most evident in the provision of incredibly comfortable spaces that would be a joy and delight to inhabit.
The approach was to seamlessly integrate all elements of the interiors, architecture, furnishings, decoration and landscape into Park House. The setting was carefully considered in the design of the interior, which sits quietly with the architecture, materials and landscape of the project. Organic shapes, curved soft-plastered walls, appropriate textures and finishes, practicality and sustainability are inherent to the house, and are complemented by the artworks. The palette and detailing are restrained, and were chosen with respect to materiality. Subtle nuances differentiate each space and its use, from the more robust and relaxed approach in the kids’ living space through to more refined selections in the “good room.” Seamless transitions throughout the various interior spaces, as well as between the internal and external spaces, are always maintained. Skylights have been used to wash walls with light from above. Furniture, curtains, rugs, lighting, artwork and decorative items were selected for each space with a focus on softness in form and finish, and comfort and integrity in design. Items such as the front-door handles, glass display cabinet and tapware were custom made for the project. The aim was to create a comfortable, inviting and liveable family home.